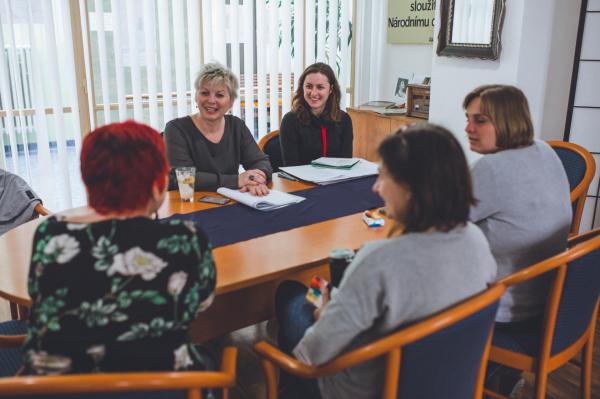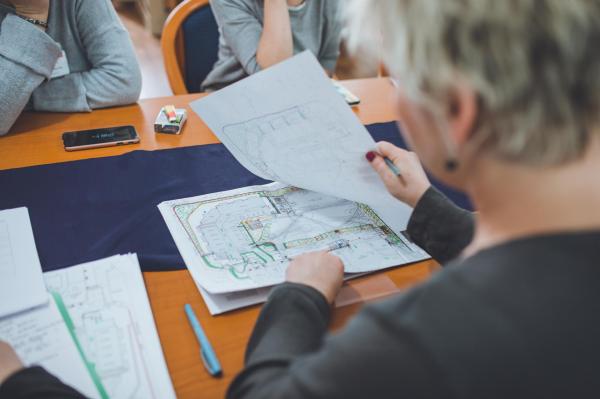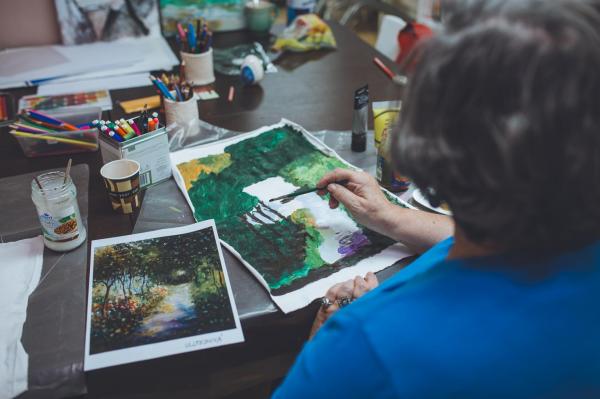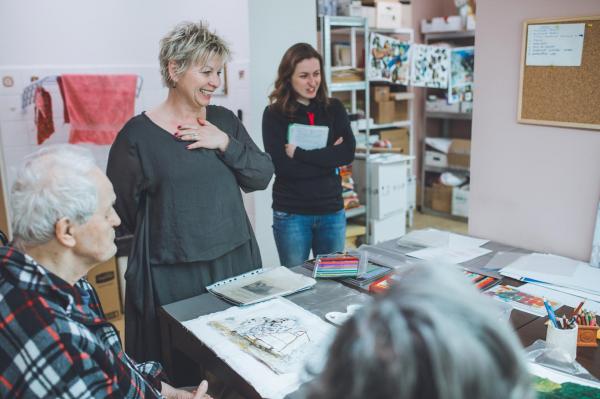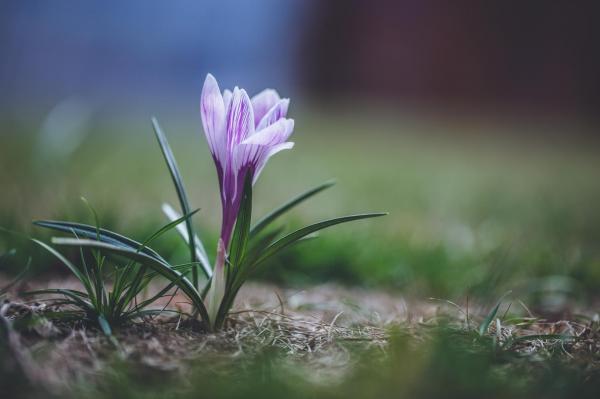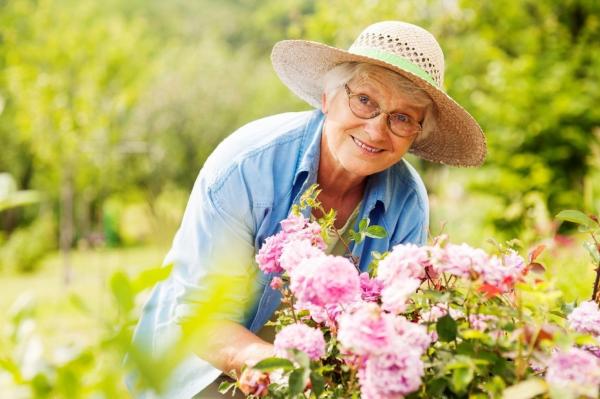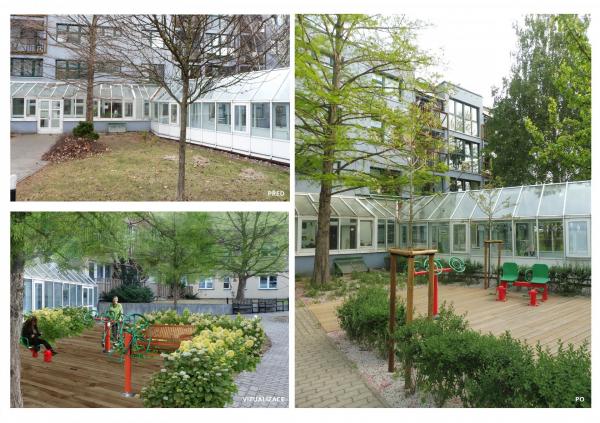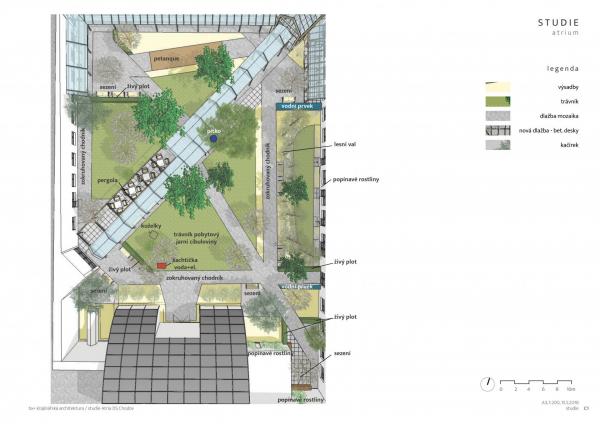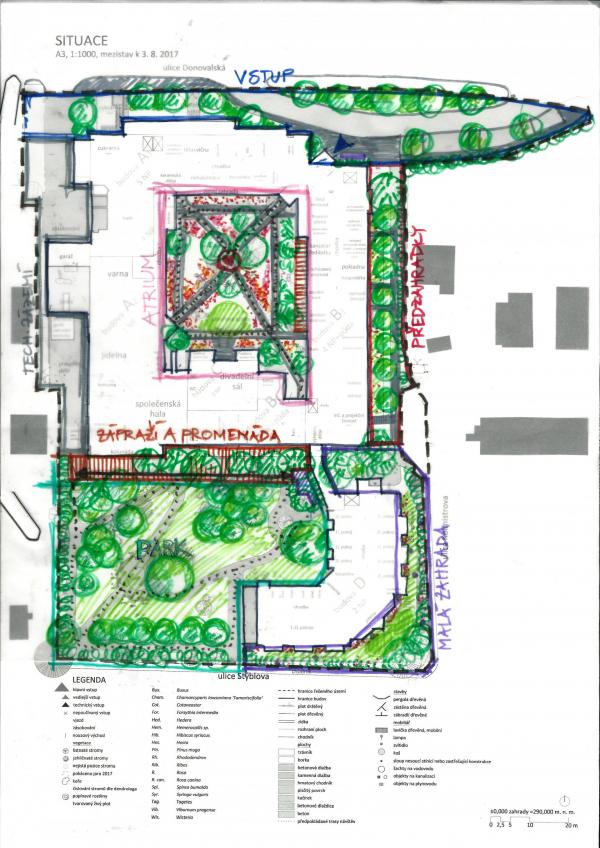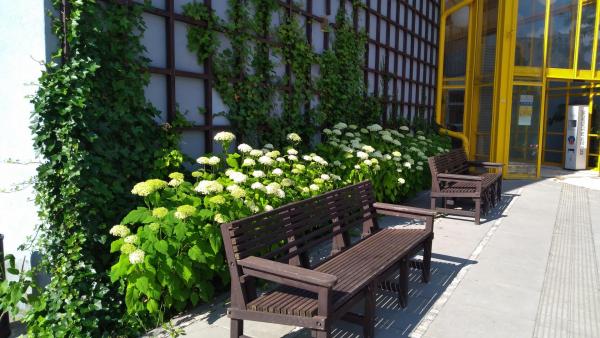home with a garden
Chodov rest home - concept of care, restoration and development of gardens and exteriors
The Senior Home Chodov is an extensive building complex for 260 clients, consisting of several buildings that are connected in different ways. The outdoor spaces are large, with different characters and architectural values.
The entrance to the building serves as a representative space introducing clients and home visitors. It should be simple, clear, generous and welcoming. The atrium is colourful, lively, communicative and changing in seasons. It is a space for cultural and social activities. The park like garden is calmer, with a dominant green colour. It is mainly used for people walking, sitting in the shade of mature trees, reading. There is a new outdoor exercise room. Building “D” is a special department for a group of clients with dementia and Alzheimer who require special care and attention. There will be a separate enclosed garden, which will offer clients a safe area. In the side part there are simple front gardens with tree row. The first adjustments have already been made under the supervision of ta+. In 2017, the concept of the entire complex was elaborated, followed in 2018 by a study on part of the atrium and a plan care for the entire complex. At the presence, a study of all the remaining areas of the DS Chodov site is underway.
| Location | Prague, Chodov |
| Investor | DS Chodov |
| Area | 6 000 m2 |
| Project phase | concept, study phase, care plan, professional consultations |
| Year | since 2017 |
| Cooperation | Martin Kloda, Treewalker |
| Photographer | Alena Makovcová |


